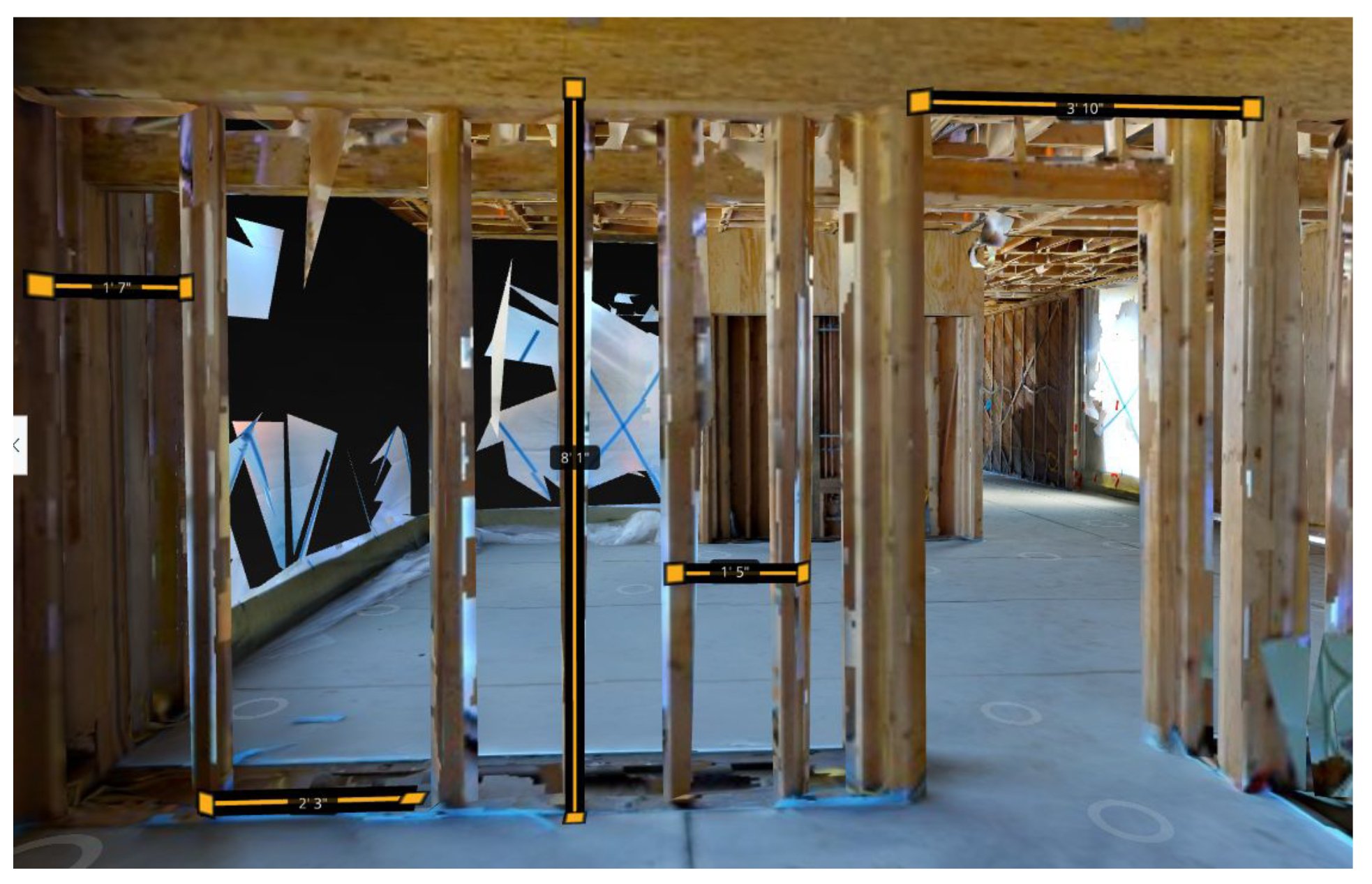Construction Scans
Captic Media tours are ideal for construction documentation. The scan can offer an immersive, interactive 3D experience that’s easier to manage than thousands of 2D photos. Key features for the construction industry include:
- Measurements from the 3D Space with 99% accuracy.
- Export point clouds, floor plans, and reflected ceiling plans to CAD/BIM programs such as AutoCAD and Revit.
- Tag the 3D Space to create visual punch lists and operation manuals. Add a short description and an external link with more information.
- Link to specific spots in the 3D Space. Reduce friction and time to resolution by communicating to stakeholders exactly where the problem is.
Captic Media tours are ideal for construction documentation. The scan can offer an immersive, interactive 3D experience that’s easier to manage than thousands of 2D photos. Key features for the construction industry include:
- Measurements from the 3D Space with 99% accuracy.
- Export point clouds, floor plans, and reflected ceiling plans to CAD/BIM programs such as AutoCAD and Revit.
- Tag the 3D Space to create visual punch lists and operation manuals. Add a short description and an external link with more information.
- Link to specific spots in the 3D Space. Reduce friction and time to resolution by communicating to stakeholders exactly where the problem is.

We are now able to capture construction conditions for documentation on a single file and share that information as needed as opposed to managing 30,000+ individual photographs.
- William Plato, VDC Manager, Hensel Phelps




